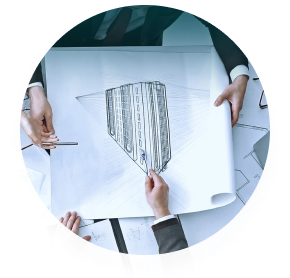
Choosing a design organization is very important for the construction of any of the above buildings. Suboptimal design decisions, errors and collisions can result in huge labor and money costs during the construction phase. DIPCO is a comprehensive design organization that has all the necessary specialists in all project disciplines.

A large team allows us to produce all sections of design and working documentation independently, which has a positive effect on the quality and optimality of design solutions, and the absence of intersections between structures and equipment of different disciplines in the project.
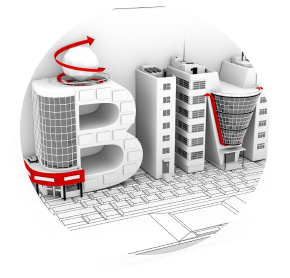
This allows not only to produce projects with excellent quality and optimal design solutions, but also to prepare schedules and estimates using 4D and 5D technologies. DIPCO can also offer integrated design services in accordance with international standards BREEAM, LEAN. As well as design services for automatic fire suppression in accordance with NFPA standards.

Professionalism of the company in the field of structural design of buildings and structures confirmed by the many positive reviews and extensive experience in similar projects. For 5 years, the project organization DIPCO has implemented BIM-design, which allows you to issue the highest quality, competent design solutions. In each project, we strive to improve performance and optimize Customer costs.
General plan — a graphic representation of the total area of construction work. The drawing shows the designed structures, landscaping elements, and topography of the site (if necessary). General drawings.
Continue readingGeneral plan — a graphic representation of the total area of construction work. The drawing shows the designed structures, landscaping elements, and topography of the site (if necessary). General drawings.
General plan — a graphic representation of the total area of construction work. The drawing shows the designed structures, landscaping elements, and topography of the site (if necessary). General drawings.
Continue readingGeneral plan — a graphic representation of the total area of construction work. The drawing shows the designed structures, landscaping elements, and topography of the site (if necessary). General drawings.
General plan — a graphic representation of the total area of construction work. The drawing shows the designed structures, landscaping elements, and topography of the site (if necessary). General drawings.
Continue readingGeneral plan — a graphic representation of the total area of construction work. The drawing shows the designed structures, landscaping elements, and topography of the site (if necessary). General drawings.
General plan — a graphic representation of the total area of construction work. The drawing shows the designed structures, landscaping elements, and topography of the site (if necessary). General drawings.
Continue readingGeneral plan — a graphic representation of the total area of construction work. The drawing shows the designed structures, landscaping elements, and topography of the site (if necessary). General drawings.
General plan — a graphic representation of the total area of construction work. The drawing shows the designed structures, landscaping elements, and topography of the site (if necessary). General drawings.
Continue readingGeneral plan — a graphic representation of the total area of construction work. The drawing shows the designed structures, landscaping elements, and topography of the site (if necessary). General drawings.
General plan — a graphic representation of the total area of construction work. The drawing shows the designed structures, landscaping elements, and topography of the site (if necessary). General drawings.
Continue readingGeneral plan — a graphic representation of the total area of construction work. The drawing shows the designed structures, landscaping elements, and topography of the site (if necessary). General drawings.
General plan — a graphic representation of the total area of construction work. The drawing shows the designed structures, landscaping elements, and topography of the site (if necessary). General drawings.
Continue readingGeneral plan — a graphic representation of the total area of construction work. The drawing shows the designed structures, landscaping elements, and topography of the site (if necessary). General drawings.
General plan — a graphic representation of the total area of construction work. The drawing shows the designed structures, landscaping elements, and topography of the site (if necessary). General drawings.
Continue readingGeneral plan — a graphic representation of the total area of construction work. The drawing shows the designed structures, landscaping elements, and topography of the site (if necessary). General drawings.
General plan — a graphic representation of the total area of construction work. The drawing shows the designed structures, landscaping elements, and topography of the site (if necessary). General drawings.
Continue readingGeneral plan — a graphic representation of the total area of construction work. The drawing shows the designed structures, landscaping elements, and topography of the site (if necessary). General drawings.
General plan — a graphic representation of the total area of construction work. The drawing shows the designed structures, landscaping elements, and topography of the site (if necessary). General drawings.
Continue readingGeneral plan — a graphic representation of the total area of construction work. The drawing shows the designed structures, landscaping elements, and topography of the site (if necessary). General drawings.
General plan — a graphic representation of the total area of construction work. The drawing shows the designed structures, landscaping elements, and topography of the site (if necessary). General drawings.
Continue readingGeneral plan — a graphic representation of the total area of construction work. The drawing shows the designed structures, landscaping elements, and topography of the site (if necessary). General drawings.
General plan — a graphic representation of the total area of construction work. The drawing shows the designed structures, landscaping elements, and topography of the site (if necessary). General drawings.
Continue readingGeneral plan — a graphic representation of the total area of construction work. The drawing shows the designed structures, landscaping elements, and topography of the site (if necessary). General drawings.
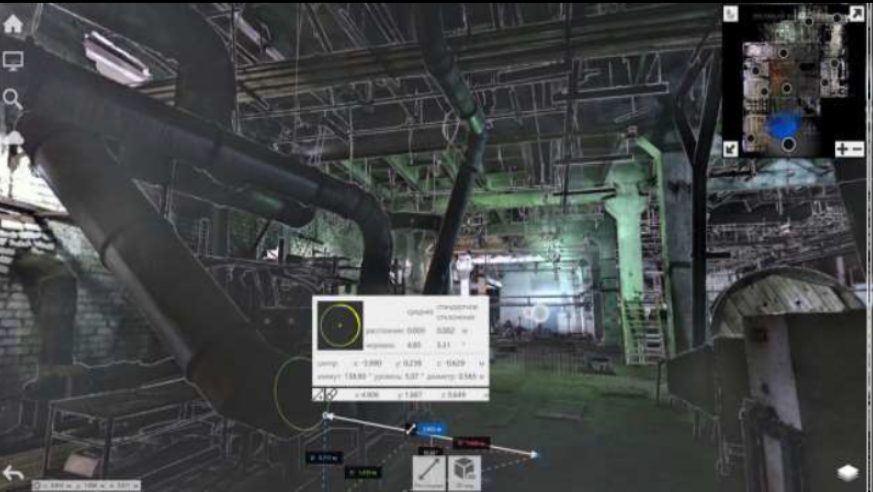
BIM SERVICES ANALYSIS AND ADJUSTMENTS OF THE …
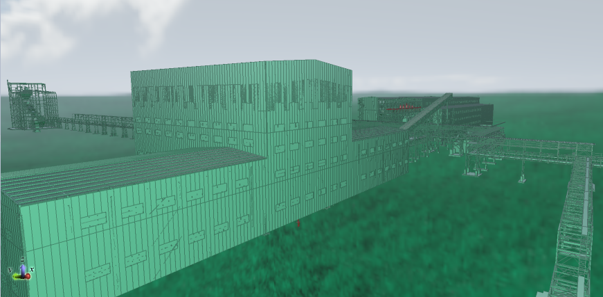
Modeling of technological equipment, systems of technological …
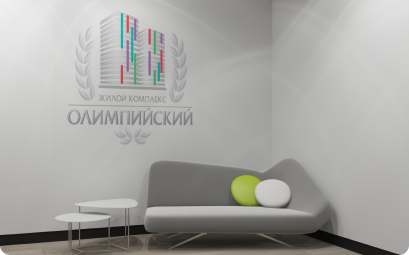
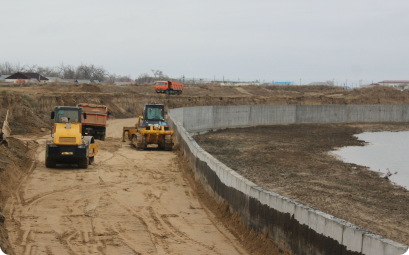
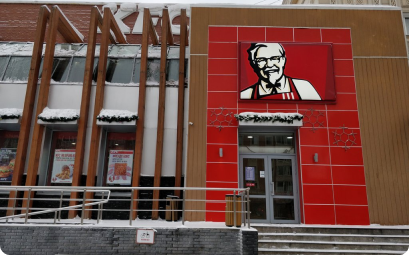
Brief description of what wasdone in this …
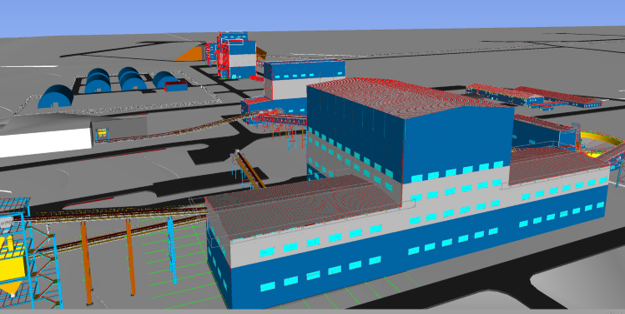
Mining and processing plant of the Shalkiya …
Fill in the fields below and we will call you back at a convenient time for you
And we will call you back at a convenient time for you